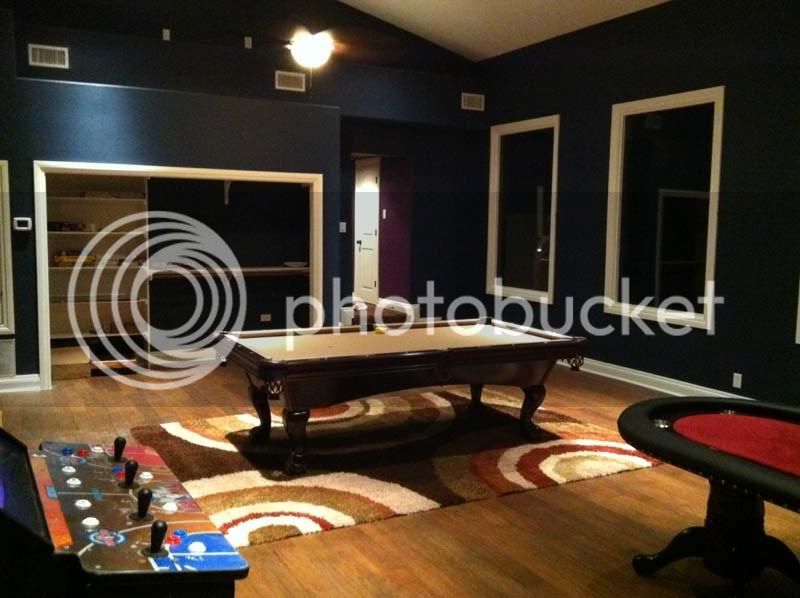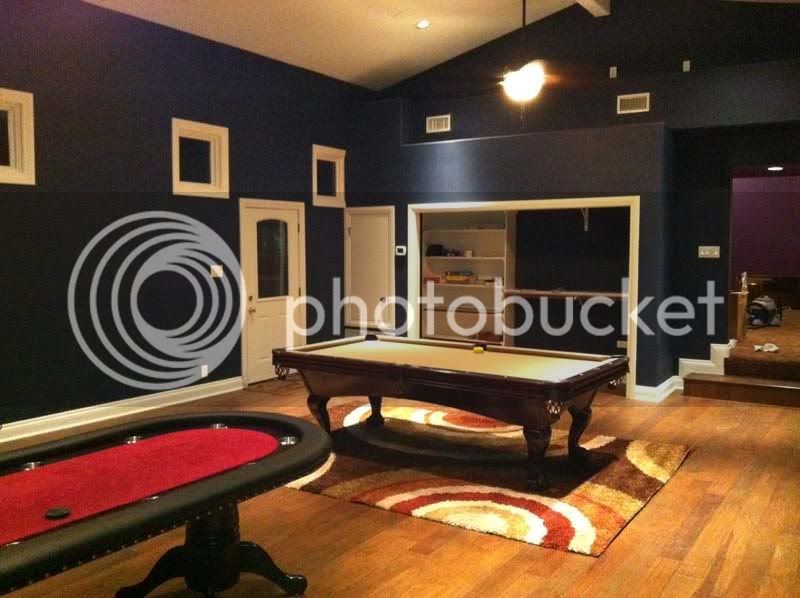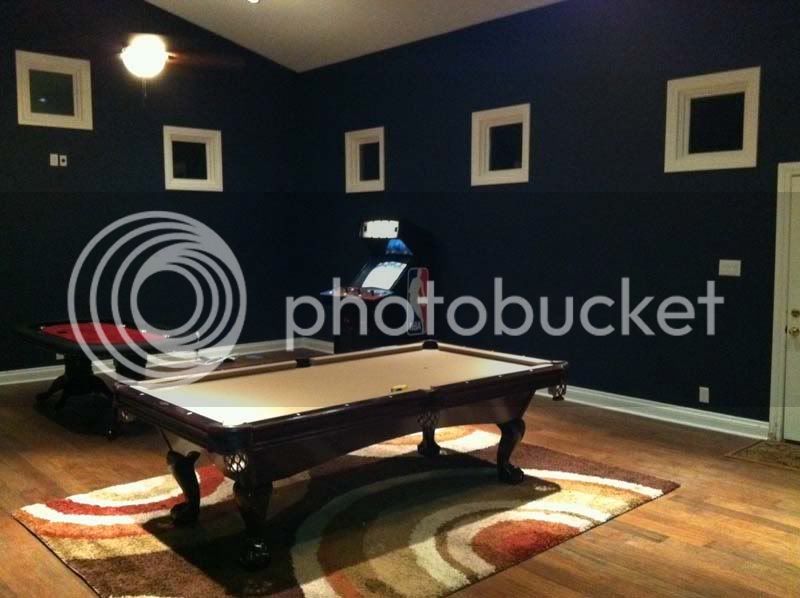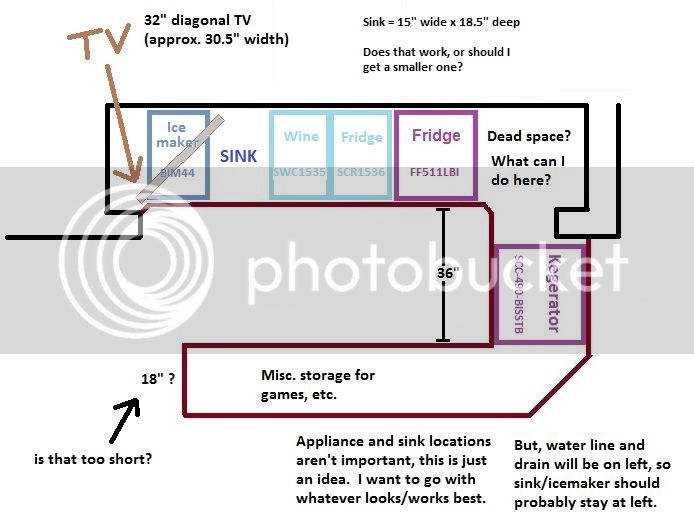Drzy
Member
Howdy. It's hard to call this "DIY" since I'm using a plumber and cabinet maker for the hard parts, but I'm converting a closet in my game room to a bar. Here are some pictures. The room is 30' long by 21' wide.


The current shelving and closet bar will be removed. I'll be cutting the top of the closet and raising the trim to 102" from the floor, to make it look less closet-y, and so the 96" cabinets in the back can fully open. The bar will come out from the side by the door, then L over to the left, where the opening will be. If it matters, I've already replaced the carpet with a nice wood floor, and painted the room a deep dark blue.
Unfortunately, I'm new not only to construction, but to home bars in general. I really have no idea how to best design a bar, or what I should put in there. My list so far consists of these items -- they link to the specific model I'm most considering so far.
I really have no idea how to best design a bar, or what I should put in there. My list so far consists of these items -- they link to the specific model I'm most considering so far.
I'll update this thread with build pics as I go on, but in the meantime, I'd love to hear ANY advice I could get. I'd imagine you get plenty of newbies in this forum asking this same question -- is there a good resource I can go to where it'll tell me common mistakes for a home bar to watch out for? Should I be adding any appliances or gadgets/gizmos other than the ones above? I'm really starting from scratch here. I've never even hooked up a keg before, it's kind of embarrassing --- I'd love to have at least 2 beers on tap, but I don't even know if I can fit two kegs in a standard kegerator.
--- I'd love to have at least 2 beers on tap, but I don't even know if I can fit two kegs in a standard kegerator.



The current shelving and closet bar will be removed. I'll be cutting the top of the closet and raising the trim to 102" from the floor, to make it look less closet-y, and so the 96" cabinets in the back can fully open. The bar will come out from the side by the door, then L over to the left, where the opening will be. If it matters, I've already replaced the carpet with a nice wood floor, and painted the room a deep dark blue.
Unfortunately, I'm new not only to construction, but to home bars in general.
- Kegerator, under counter (model TBD)
- Mini-fridge, under counter
- Wine fridge / chiller, under counter
- Ice maker, under counter
- Bar sink
- 19" flat panel TV, will go on a diagonal on the left.
I'll update this thread with build pics as I go on, but in the meantime, I'd love to hear ANY advice I could get. I'd imagine you get plenty of newbies in this forum asking this same question -- is there a good resource I can go to where it'll tell me common mistakes for a home bar to watch out for? Should I be adding any appliances or gadgets/gizmos other than the ones above? I'm really starting from scratch here. I've never even hooked up a keg before, it's kind of embarrassing

Last edited by a moderator:






