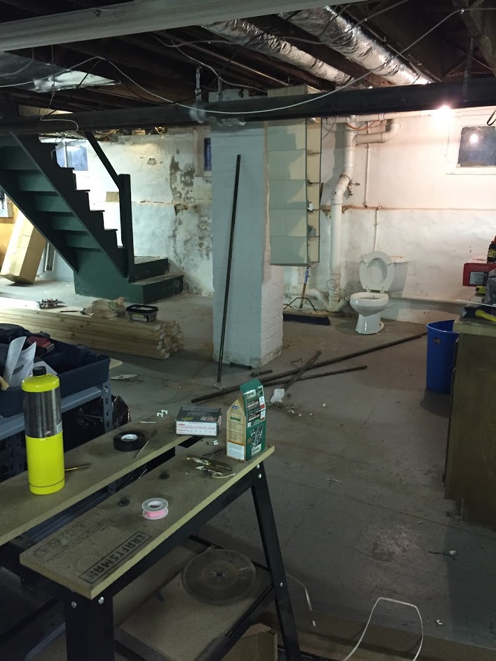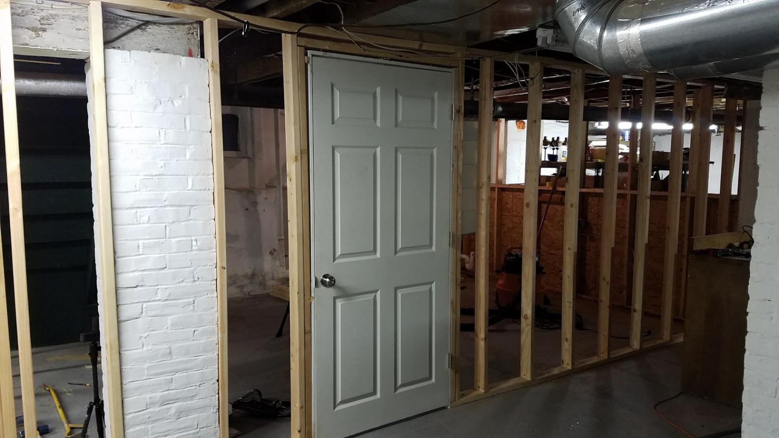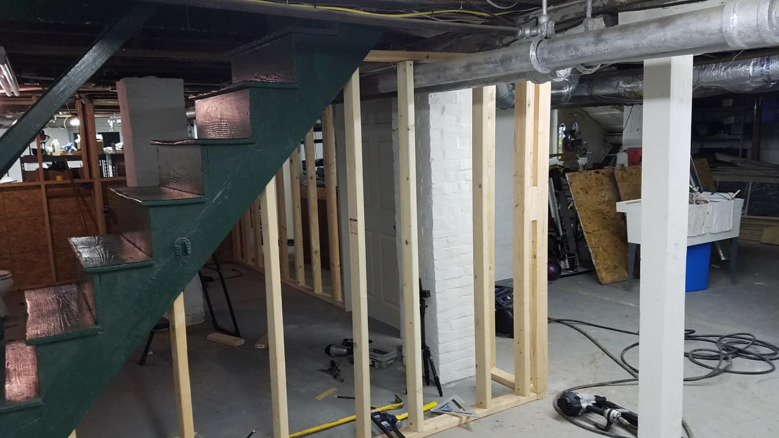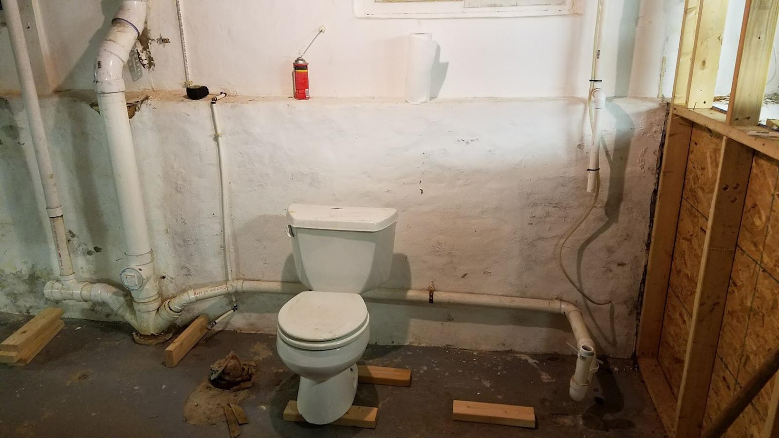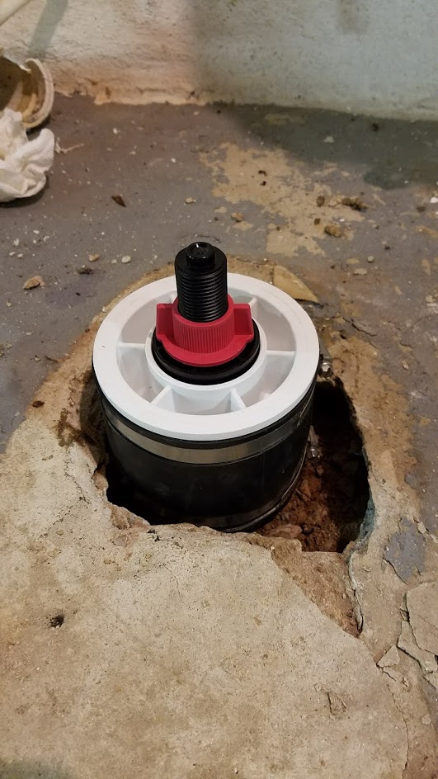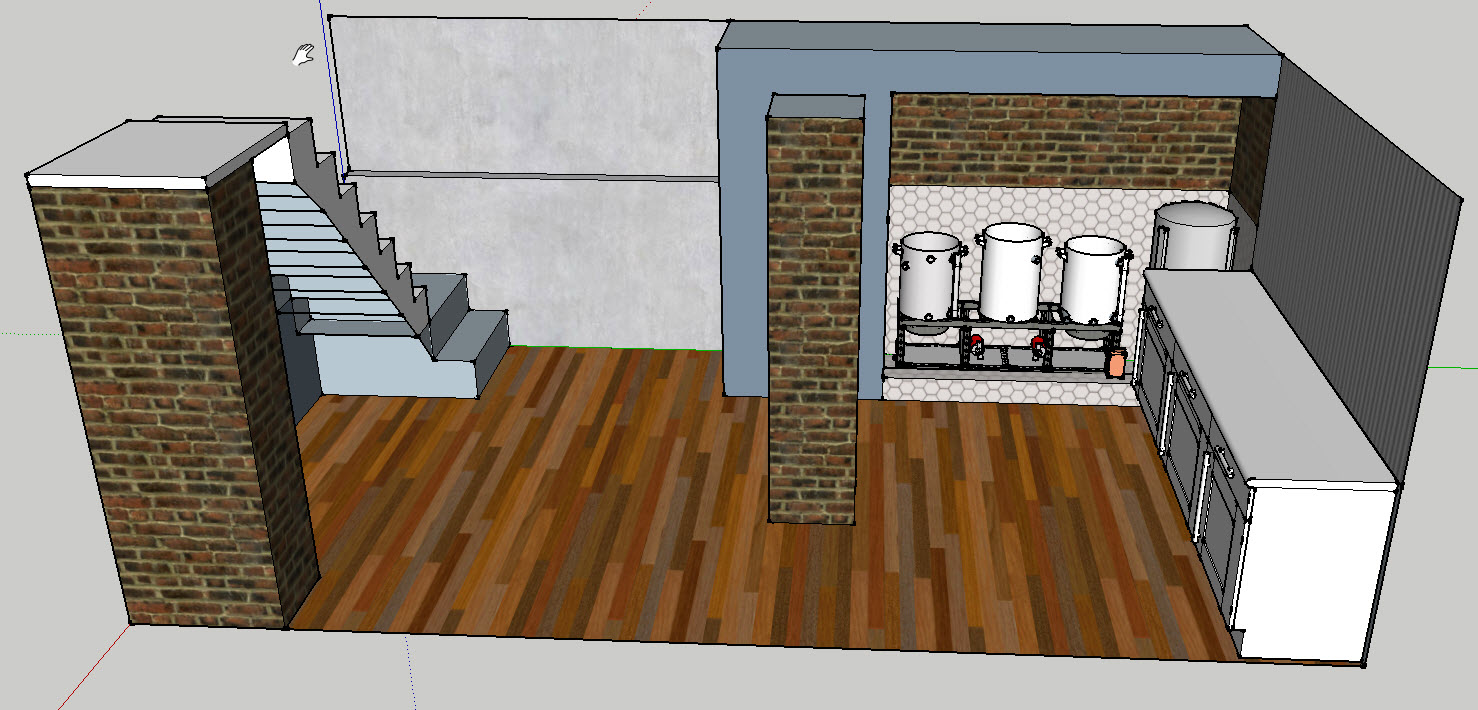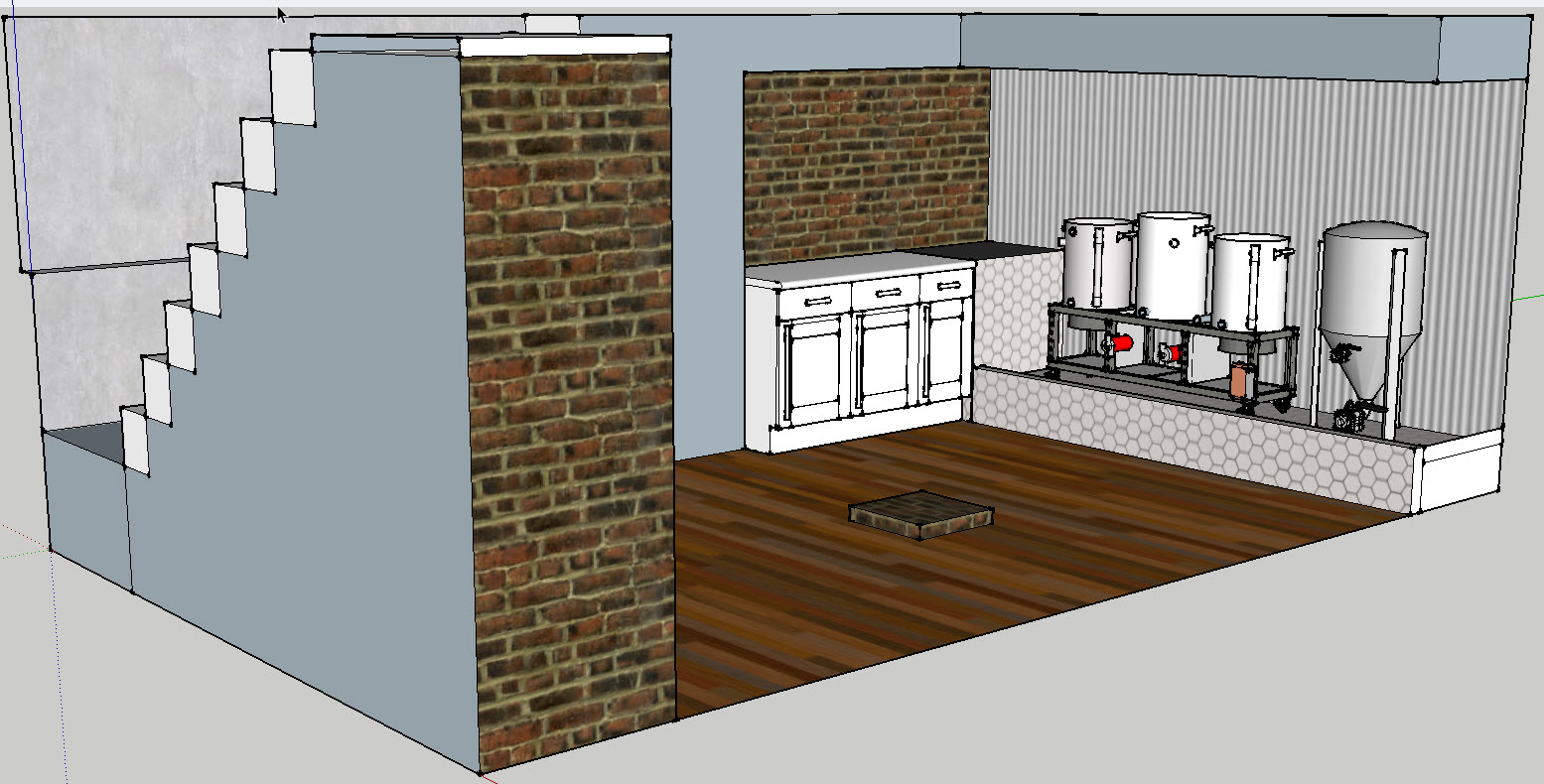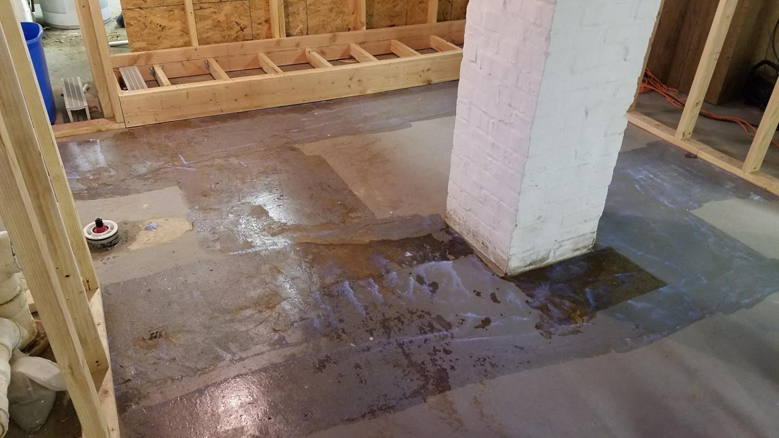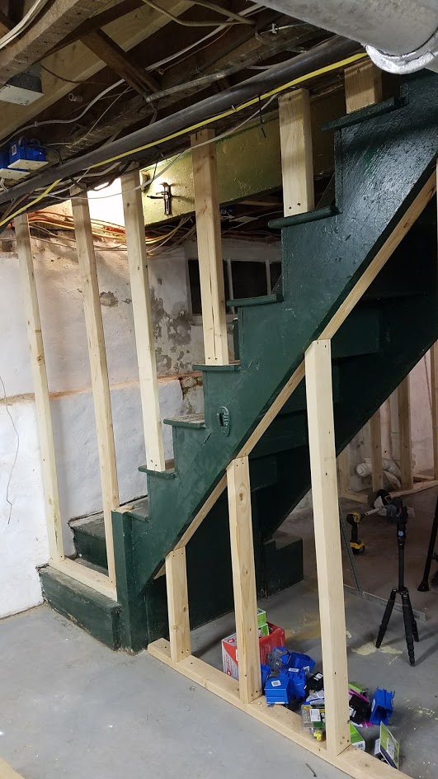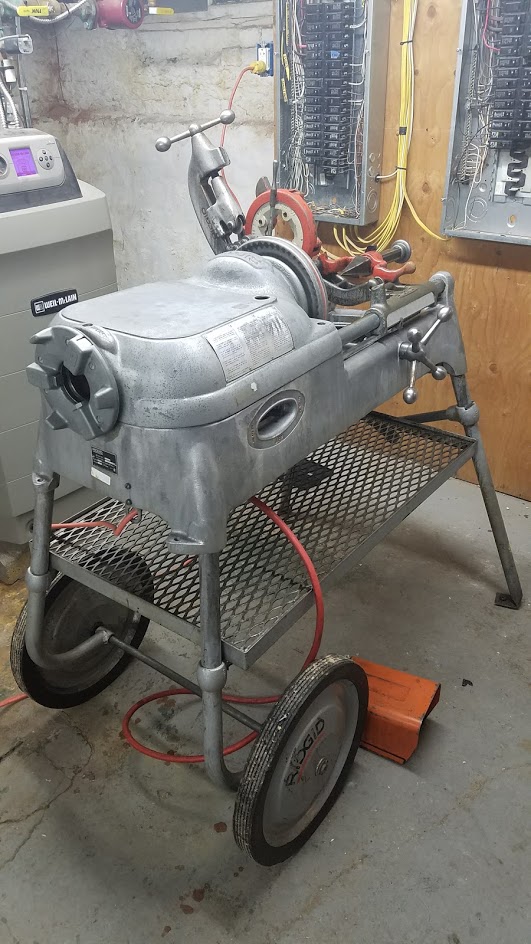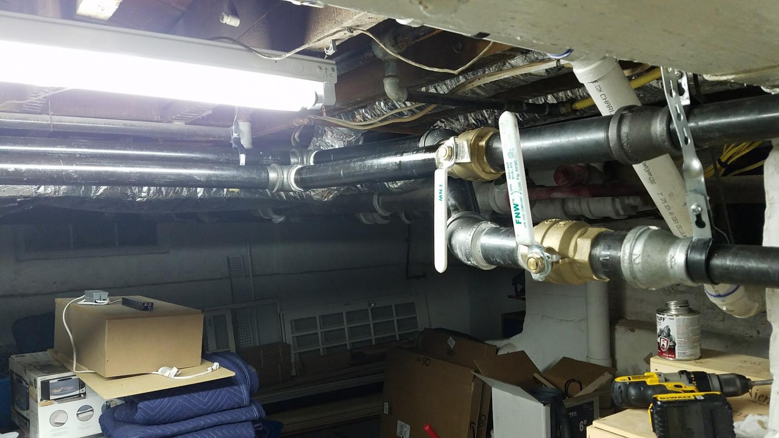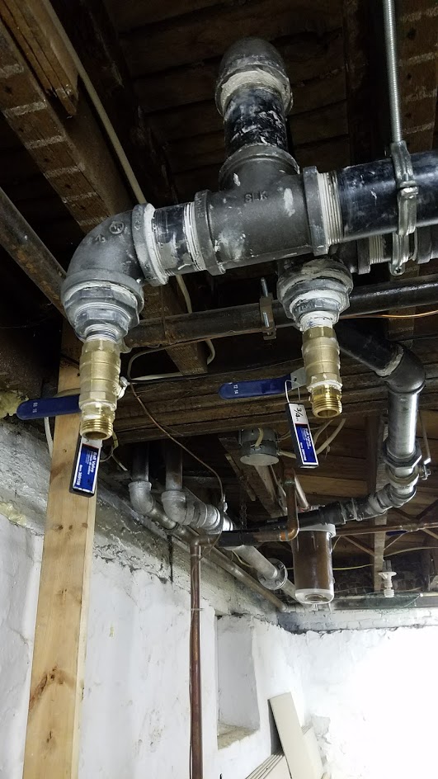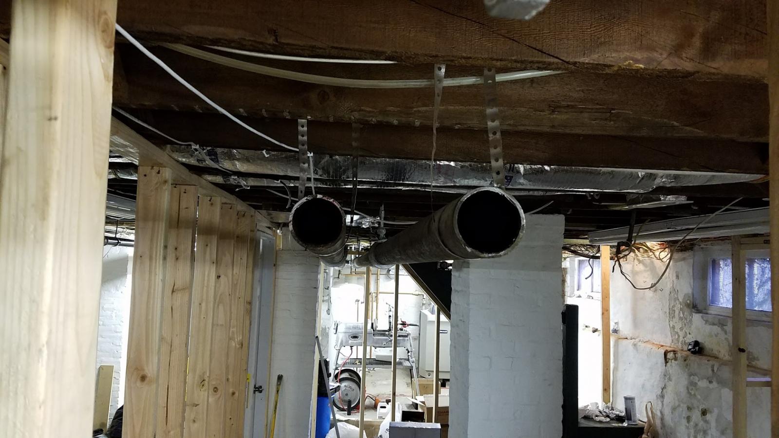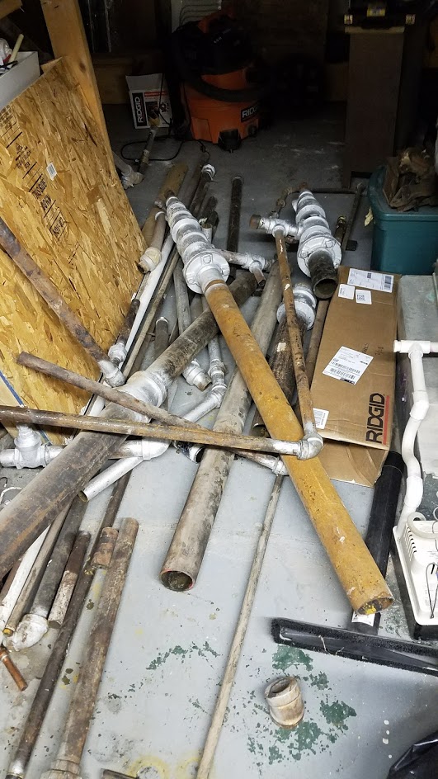Ok guys...No real progress in posting - but progress is being made...Kinda!
As the pics show above, there were some serious 4" cast iron radiator pipes right in the first 1/3rd of the room, and they'd go right through the brew area. The thing is - they were needed when the house was first built in 1899 to supply steam to the radiators, but the house has since been converted to hot water. So they were providing me with a lot of head pressure (bad), I didn't need that much thermal mass heating the basement (bad), and removal would eliminate well over 3 tons of water and iron hanging from the first floor joists (good!). So after checking w/my HVAC contractor, it was calculated the proper size for the boiler loop would be 2".
It was a 3 week project to do the 1/2 of the house I needed to to eliminate the plumbing through the room (I'll do the other 1/2 in the spring).
So what I did was to drain the entire system, and put ball valves on the one side of the system and the loop such that I could at least get the one side of the house back up and heated. I then ran the new plumbing, and using unions to join the old branches to the new main supply and return. I think it turned out great - and I realized immediate benefits of significantly higher pressure on the third floor, cooler basement, and the ability to easily insulate.
If anyone intends on doing this - here are my lessons learned:
- Learn your favorite curse words in multiple languages, saying it over and over in your native tongue gets old....quick.
- Become a master with the heat wrench
- Plan, Plan, Plan. Do not build as you go.
- A few degrees at one end of a 50 foot run is a lot of inches at the end
- Do not even THINK about hand cutting threads on pipe over 1". Sure you CAN do it but having a machine will just make everything better in 1/100th the time
- Good quality Teflon pipe dope is a MUST
- Use HIGH QUALITY (aka expensive) unions where appropriate
- If at all possible, pressure test for a few days as you go. You do NOT want to be at the end and find a leak in the middle. Refer to #6.
- See #2
On to the pics...
First pic is the new love of my live...Late 70's (prolly) Ridgid 535
Second is the tie-in to the boiler loop
Third is my valve setup and horizontal -> Vertical swap for supply and return
Fourth is the end of the run at the front of the house with ball valves to drain the system when necessary (floor drain directly below)
Fifth is the top view
Last two are the old pipes being cut out and removed

