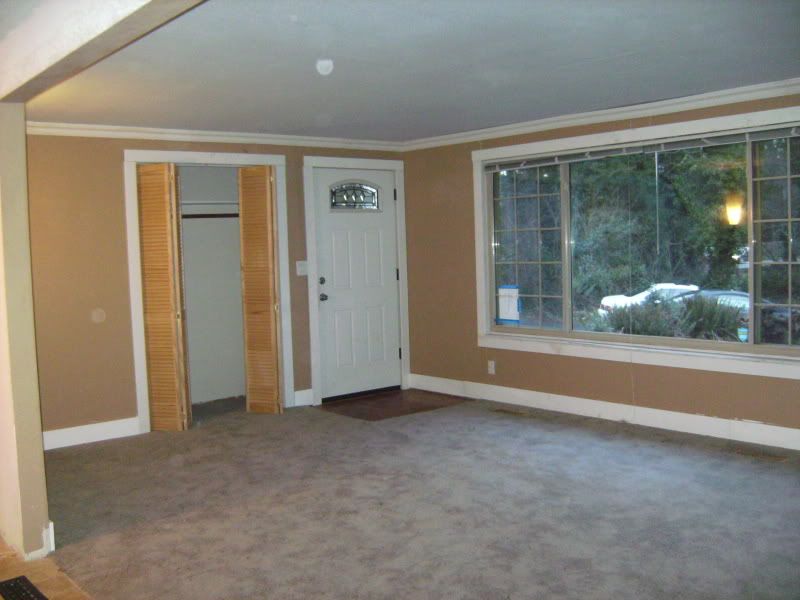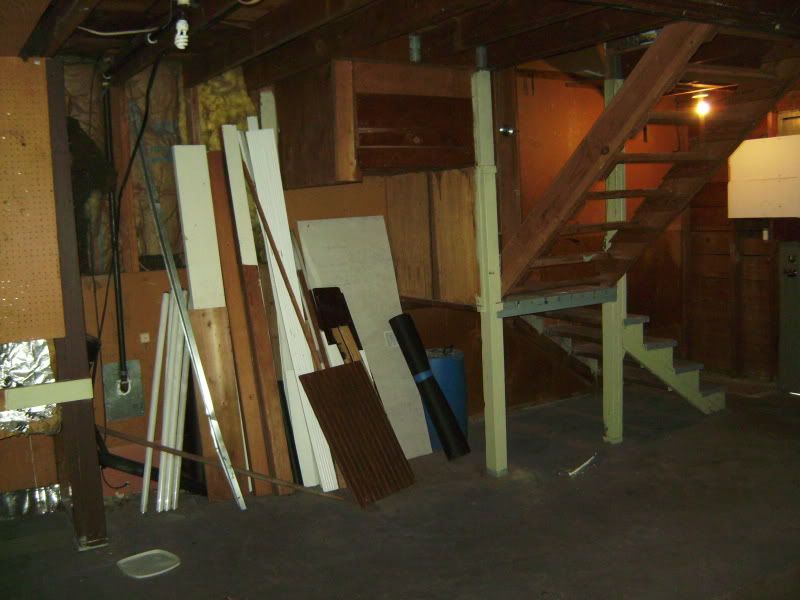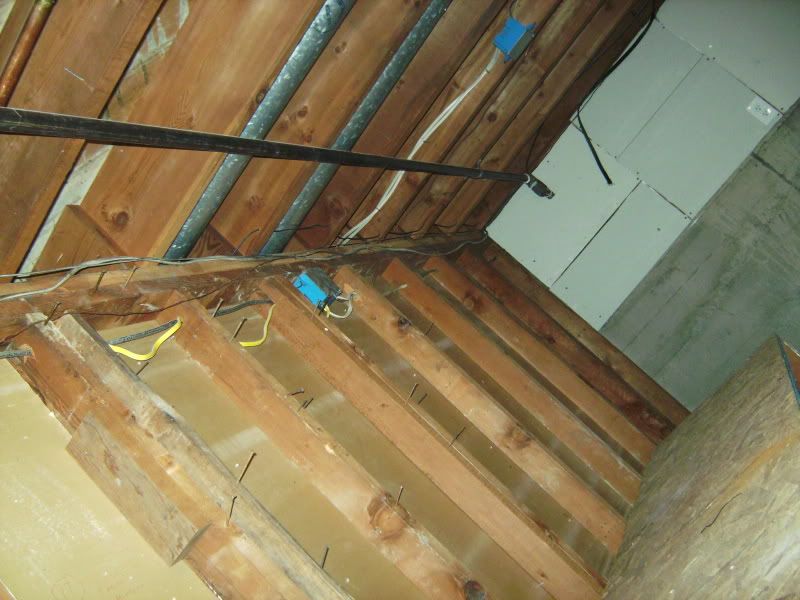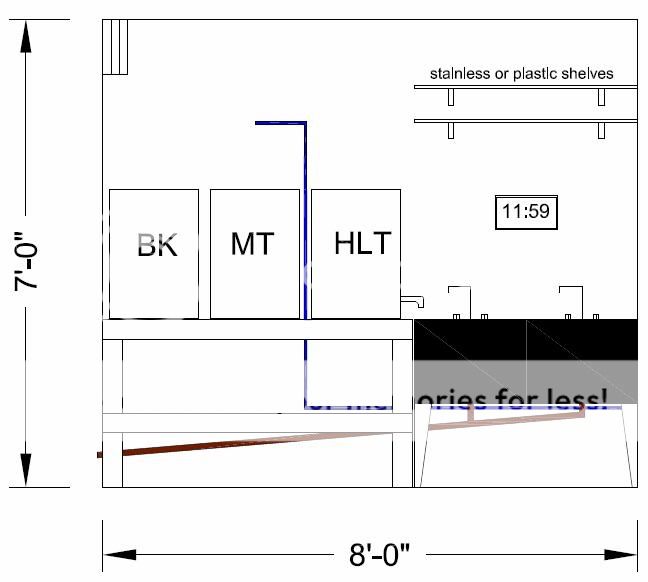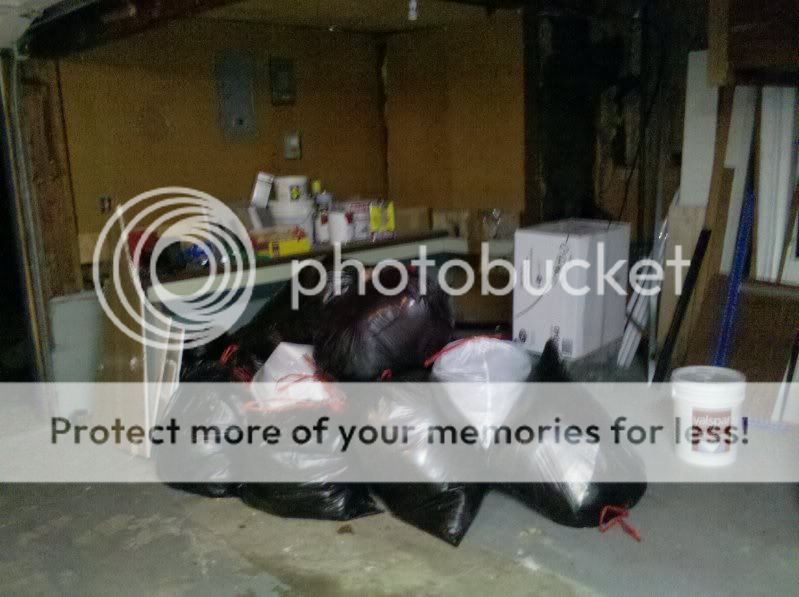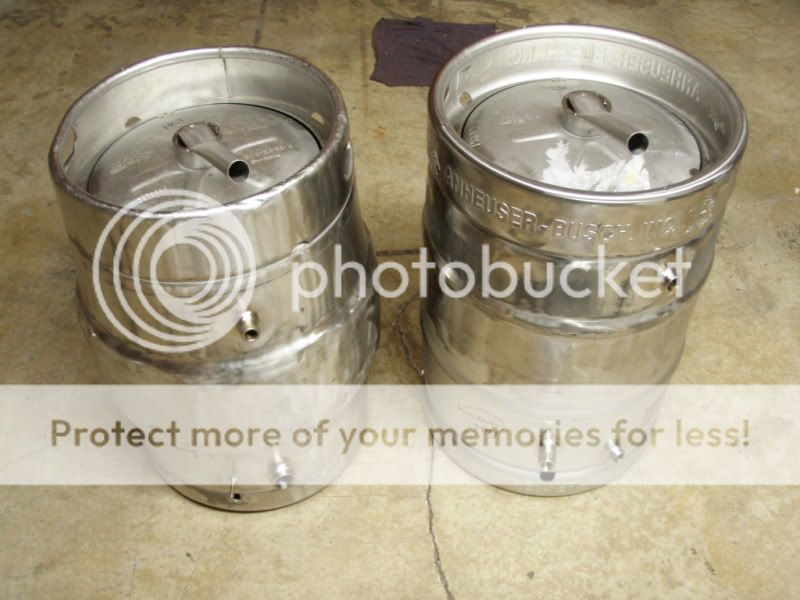sjvicker
Well-Known Member
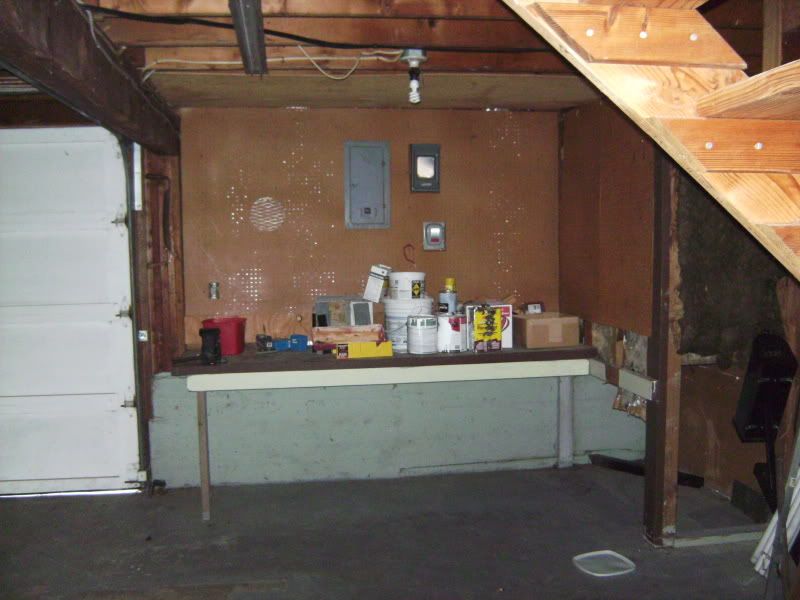
Assuming the appraisal goes well, my fiance and I will be closing on this house in early March and I'll be building the brewery in this space shortly thereafter. The ceiling is 7' high and the width is about 8' (forgot to get an exact measurement during the inspection)
I batch sparge and will be brewing on an electric keggle system. Also, I would prefer to not pump anything but water. I will be able to plumb water in over the keggles and waste out if I drain it down the driveway. I plan on removing everything and starting from bare studs. Does anyone have any advice on how I should build the system in this space?


