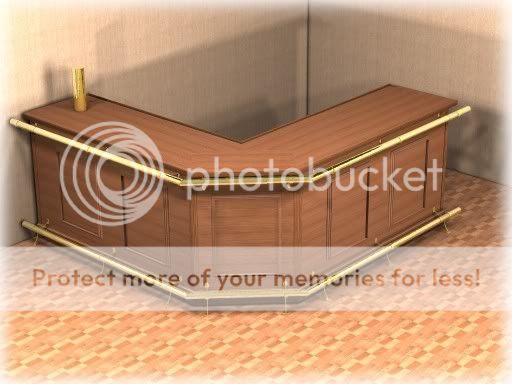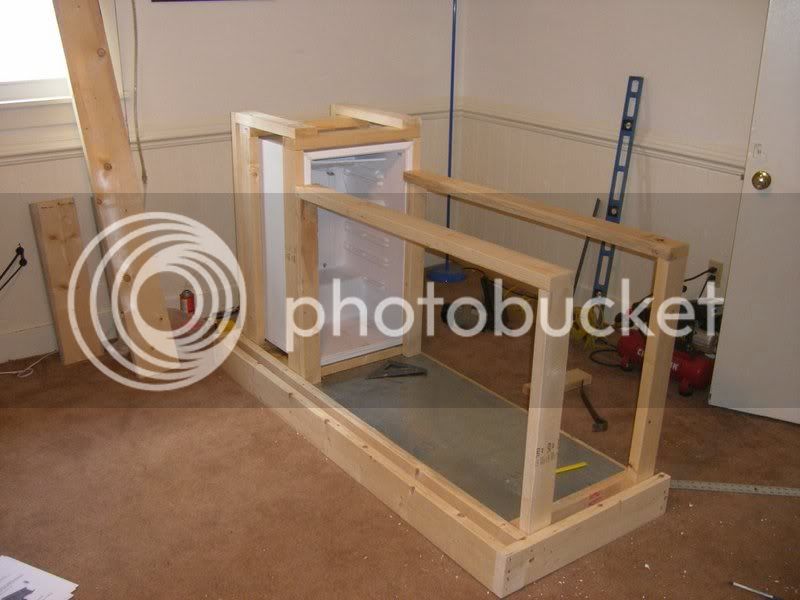Just thought I'd share some pics of the "room". I am totally psyched, as this won't take near as much effort to make into a bar--considering it was already a bar/game room previously. My tentative plans right now are to make half of the room a football shrine, with a couch and some chairs on one half of the room, and then the other half of the room I will rip the carpet out and put down some faux hardwood laminate and make it like a bar area, complete with bar and kegerator taps. Work will commence in November and estimated completion date will be next March. Shooting for a St. Paddy's Day 2007 grand opening.
Here are some pics and a few comments along the way.
This is looking at the left of the room from the doorway of the kitchen. I'm standing at the top of 3 steps, which you'll see in a moment. Notice the pisser in the left corner.

This is looking back towards the steps I was talking about. The window where SWMBO is standing is the kitchen. Cool wood stove, eh?

See the door (on the left) in the previous pic? That leads to this room, a utility room that houses the washer/dryer/water heater. This will be the main brewery. I bought a small sink unit that I'll hook directly up to the water pipes, so I have access to hot and cold water on brew day, via the sink and a hose. I think having a hose hooked up to hot water will greatly reduce my sparge water heat up time.
In this pic, my left shoulder is leaning against the door that I talked about in the bar room.

This pic is looking from the back door of that utility room. You can see it will be easy to tap into the hot water pipes. This room works out perfectly to house all of my brewing gear.

So now you can see a little bit of what I've got to work with. I'd be glad to get suggestions on how to go about this--but I have some ideas floating around already.
I'm mainly thinking of putting a couch in the center of that room and buying a big screen to set on that white counter looking thng in the back. This part of the room will also house shelves and stuff and serve as the Packers shrine. On the other side of the room I'm going to rip out some of the carpet and make that the bar. I'm leaning on keeping my beers in a chest freezer and sending lines through that to a 4 tap tower on the bar. I'll have to figure out a way to keep the beer lines cool but I don't anticipate problems with that. I'm mainly more worried about the layout right now. I've been working on a little powerpoint "map" of the room. Once I get all my ideas down I'll post it and ask for suggestions on what to do better.
I know you guys are pretty sick of me posting this stuff non-stop, but I'm pretty excited.
Here are some pics and a few comments along the way.
This is looking at the left of the room from the doorway of the kitchen. I'm standing at the top of 3 steps, which you'll see in a moment. Notice the pisser in the left corner.

This is looking back towards the steps I was talking about. The window where SWMBO is standing is the kitchen. Cool wood stove, eh?

See the door (on the left) in the previous pic? That leads to this room, a utility room that houses the washer/dryer/water heater. This will be the main brewery. I bought a small sink unit that I'll hook directly up to the water pipes, so I have access to hot and cold water on brew day, via the sink and a hose. I think having a hose hooked up to hot water will greatly reduce my sparge water heat up time.
In this pic, my left shoulder is leaning against the door that I talked about in the bar room.

This pic is looking from the back door of that utility room. You can see it will be easy to tap into the hot water pipes. This room works out perfectly to house all of my brewing gear.

So now you can see a little bit of what I've got to work with. I'd be glad to get suggestions on how to go about this--but I have some ideas floating around already.
I'm mainly thinking of putting a couch in the center of that room and buying a big screen to set on that white counter looking thng in the back. This part of the room will also house shelves and stuff and serve as the Packers shrine. On the other side of the room I'm going to rip out some of the carpet and make that the bar. I'm leaning on keeping my beers in a chest freezer and sending lines through that to a 4 tap tower on the bar. I'll have to figure out a way to keep the beer lines cool but I don't anticipate problems with that. I'm mainly more worried about the layout right now. I've been working on a little powerpoint "map" of the room. Once I get all my ideas down I'll post it and ask for suggestions on what to do better.
I know you guys are pretty sick of me posting this stuff non-stop, but I'm pretty excited.











