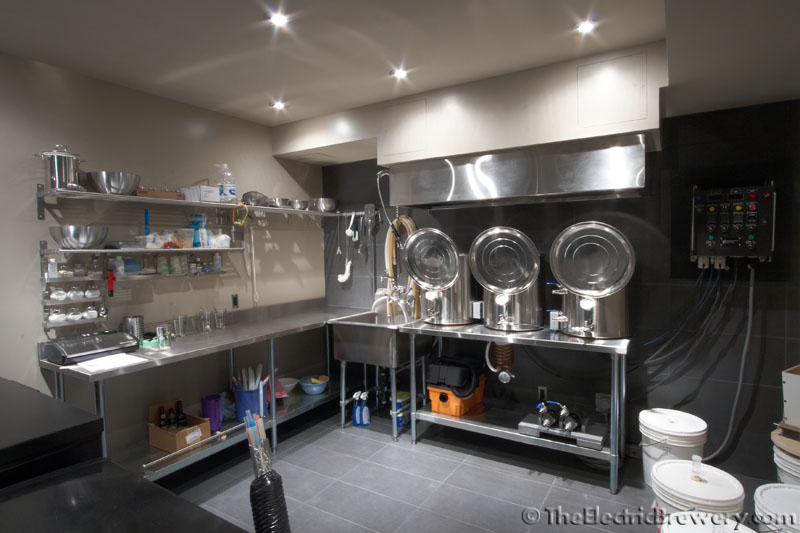Based on some conversation in another thread of mine, I've pretty much decided to try to build a dedicated brewing "outhouse" in my back yard.
Someone who owned my house previously had poured a nice 10x14 concrete pad within the last few decades, probalby had a shed on it, or maybe they parked a boat on it. Anyway, I should probalby see if I can figure out the thickness of the slap and whether or not it is reinforced, but I plan to build a brew building on this. For the sake of minimizing waste and making cutting easy on myself, I'll probably try to keep the dimensions of the building in multiples of 4 feet, so it may end up being 12x16. Or at least 12x14. I've pondered using a skid style foundation, lay 2 or 3 6x6 skids at the length of the building on this 10x14, since I've already checked the pad for level. I'll have to check with some construction experts or engineers on whether or not it's a good idea to have the skids hanging 1 foot past each end of the concrete.
I checked with my local building services dept, and a non-perm building under 200 sq ft doesn't need a permit, so at 12x16 I would be right under that limit. I would need permits to trench plumbing/electric, though.
So what I'm looking for between now and when I actually have money saved up to build is layouts. I know I'm not the first person to either build a dedicated homebrew building or have a dedicated homebrew room in a house, so if anyone wants to share their layouts, I'd be grateful. Just trying to get ideas of how I'll set everything up. Floor plan drawings, photos, napkin sketches, whatever you've got.
My goal is to keep as many brewing operations as possible in this building. This includes cleaning, brewing, fermenting, ageing, kegging/bottling. And drinking. I likely will have to move finished products out at some point, possibly at the bar inside the house which also doesn't yet exist, but if I have room to store several things on tap or in bottles within this building, that'd be great as well. I do plan to insulate the building and have some form of heating/cooling to keep the temp in an acceptable range for working and fermenting.
All pipedream at this point, but I'm trying to get the wheels turning fast enough to actually make something happen, and not let the coast and then stop again.
Thanks!
Nic
Someone who owned my house previously had poured a nice 10x14 concrete pad within the last few decades, probalby had a shed on it, or maybe they parked a boat on it. Anyway, I should probalby see if I can figure out the thickness of the slap and whether or not it is reinforced, but I plan to build a brew building on this. For the sake of minimizing waste and making cutting easy on myself, I'll probably try to keep the dimensions of the building in multiples of 4 feet, so it may end up being 12x16. Or at least 12x14. I've pondered using a skid style foundation, lay 2 or 3 6x6 skids at the length of the building on this 10x14, since I've already checked the pad for level. I'll have to check with some construction experts or engineers on whether or not it's a good idea to have the skids hanging 1 foot past each end of the concrete.
I checked with my local building services dept, and a non-perm building under 200 sq ft doesn't need a permit, so at 12x16 I would be right under that limit. I would need permits to trench plumbing/electric, though.
So what I'm looking for between now and when I actually have money saved up to build is layouts. I know I'm not the first person to either build a dedicated homebrew building or have a dedicated homebrew room in a house, so if anyone wants to share their layouts, I'd be grateful. Just trying to get ideas of how I'll set everything up. Floor plan drawings, photos, napkin sketches, whatever you've got.
My goal is to keep as many brewing operations as possible in this building. This includes cleaning, brewing, fermenting, ageing, kegging/bottling. And drinking. I likely will have to move finished products out at some point, possibly at the bar inside the house which also doesn't yet exist, but if I have room to store several things on tap or in bottles within this building, that'd be great as well. I do plan to insulate the building and have some form of heating/cooling to keep the temp in an acceptable range for working and fermenting.
All pipedream at this point, but I'm trying to get the wheels turning fast enough to actually make something happen, and not let the coast and then stop again.
Thanks!
Nic









