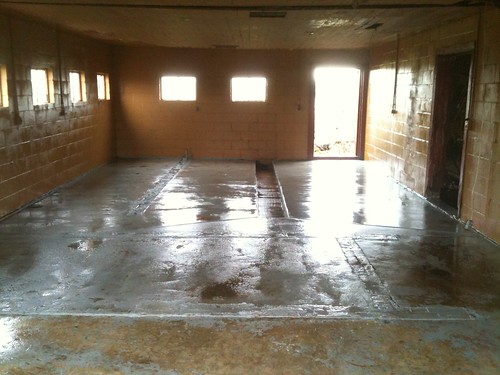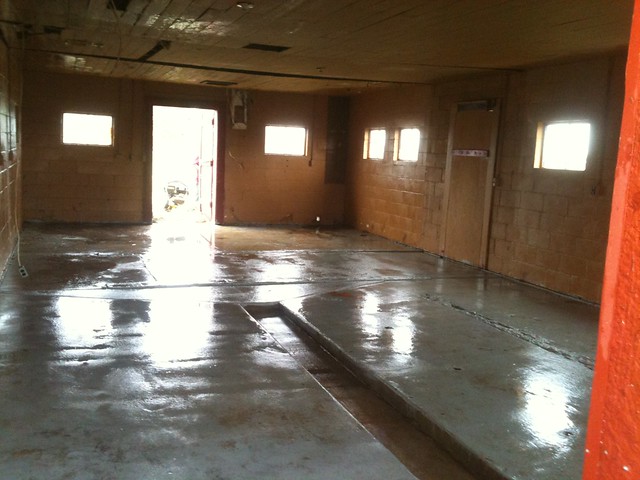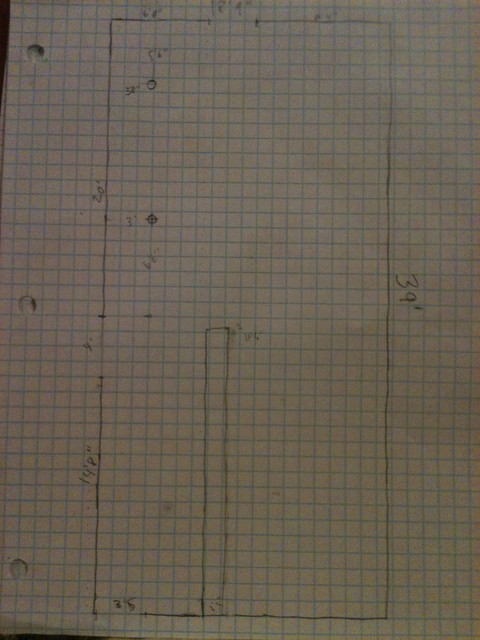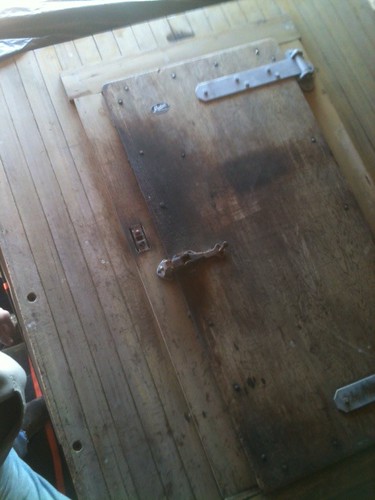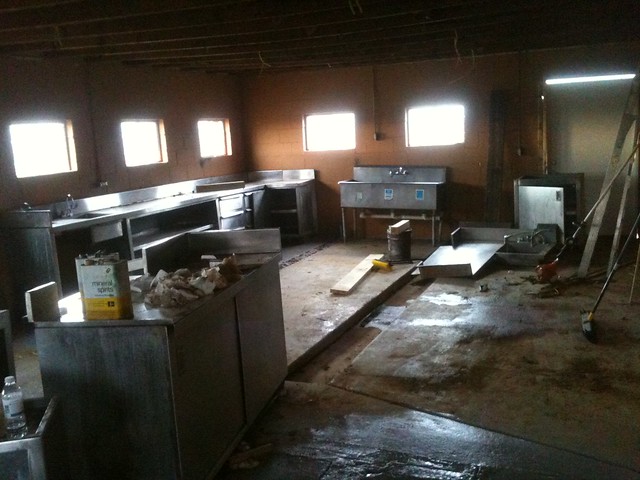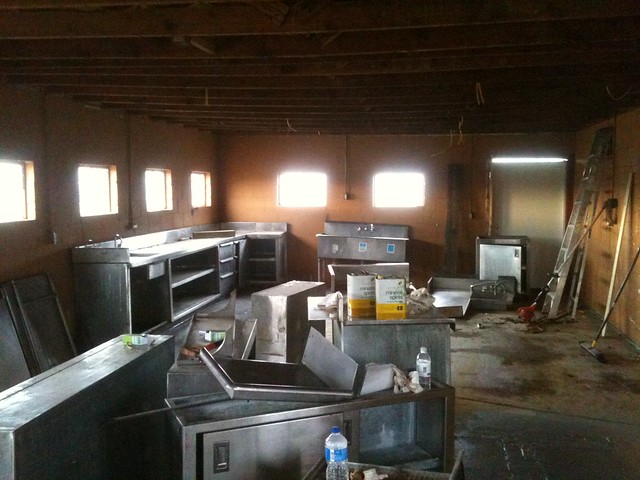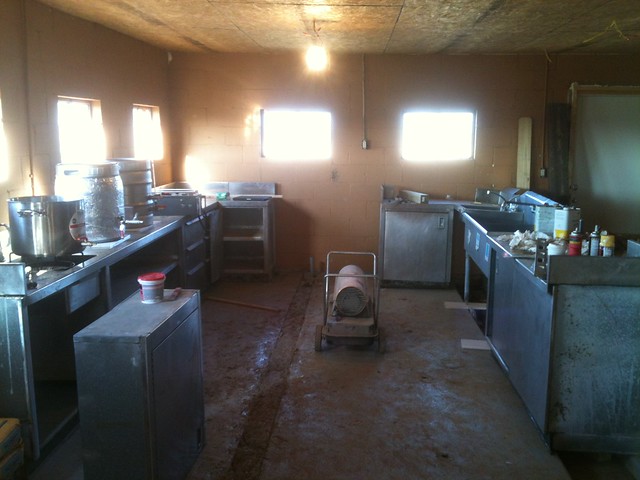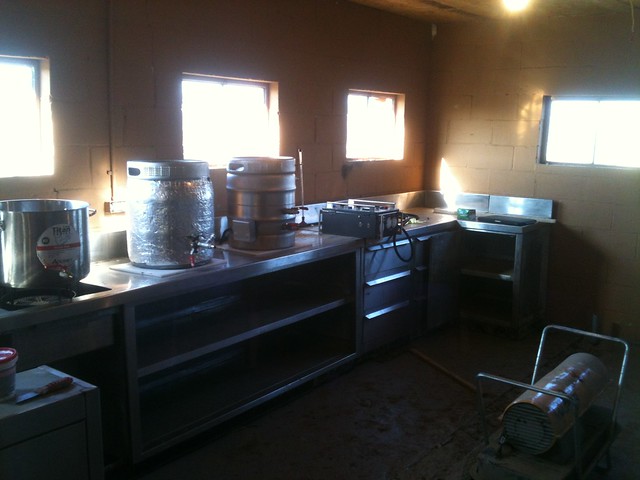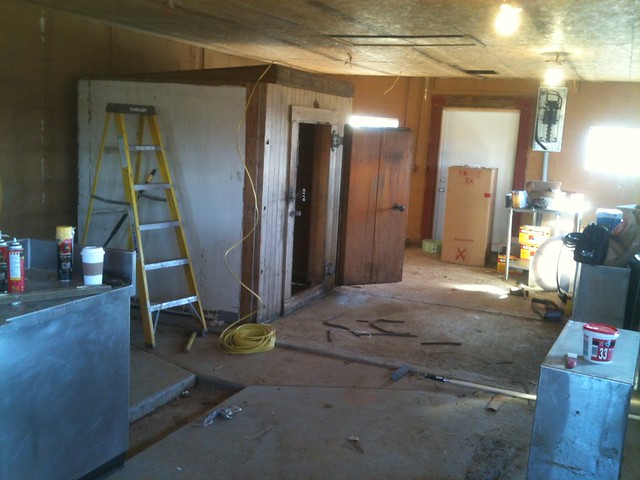parkerhd36
Well-Known Member
I found this link in the latest BYO, its a powerpoint presentation from Blichmann at the 2010 AHA conference. Some good stuff.
Especially since im gonna start working on getting this room cleaned out and use it as my brewery. Its a room that is currently just being used for storage. At one point it was a make shift dairy for this barn, i dont know exactly what they used the trough in the floor for though. Its a really big room, prolly gonna partition it off and only use some of it. What do ya think? ideas/planning/ design ideas for this space? any other resources that would help me design and make the best use of this area?
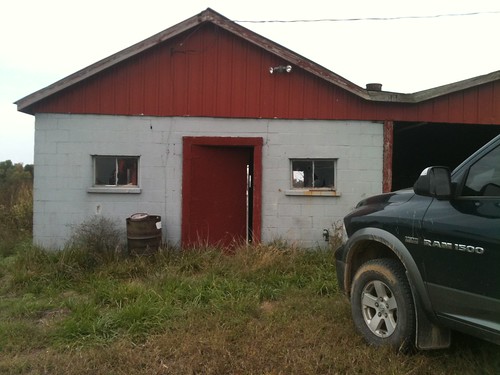
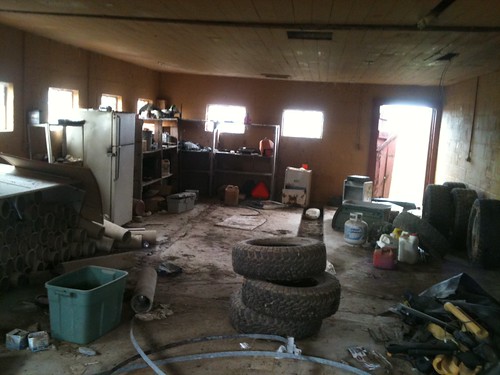
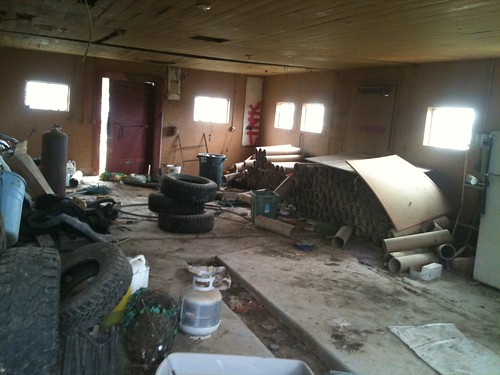
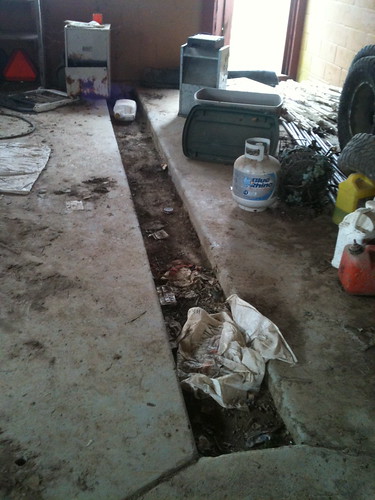
Especially since im gonna start working on getting this room cleaned out and use it as my brewery. Its a room that is currently just being used for storage. At one point it was a make shift dairy for this barn, i dont know exactly what they used the trough in the floor for though. Its a really big room, prolly gonna partition it off and only use some of it. What do ya think? ideas/planning/ design ideas for this space? any other resources that would help me design and make the best use of this area?







